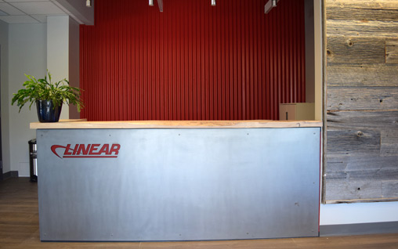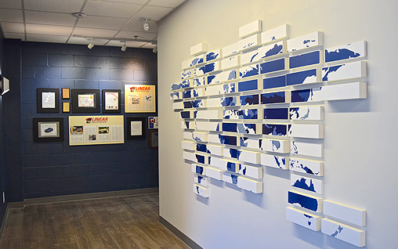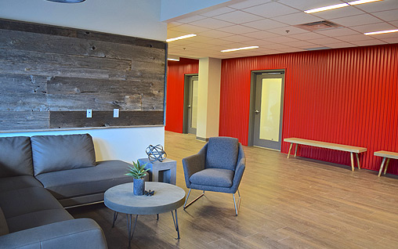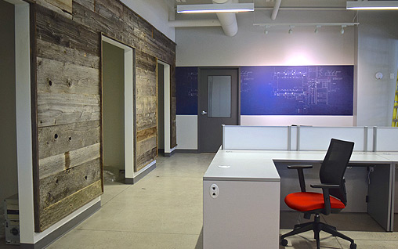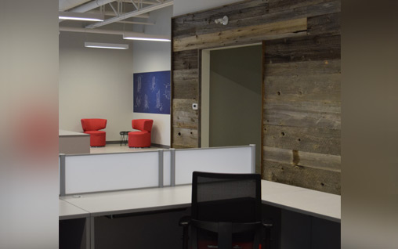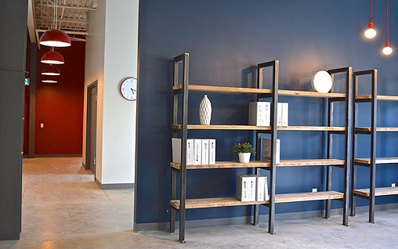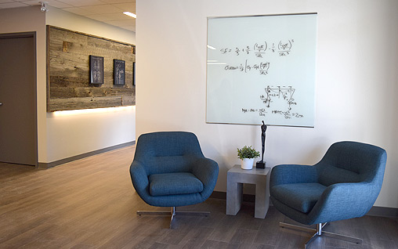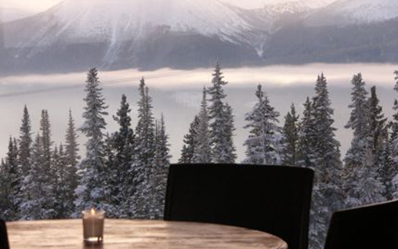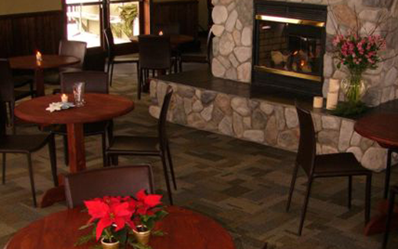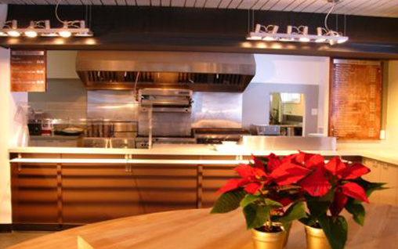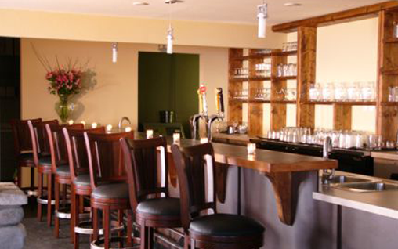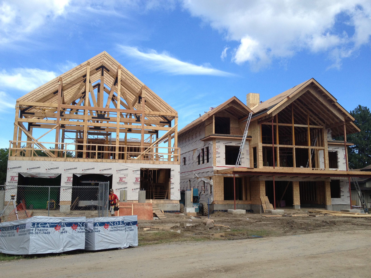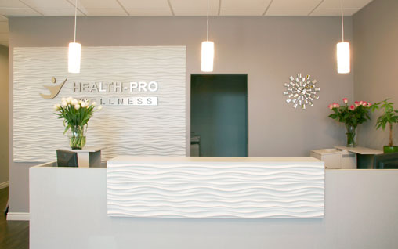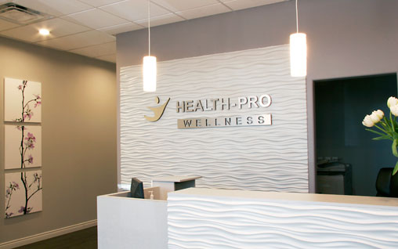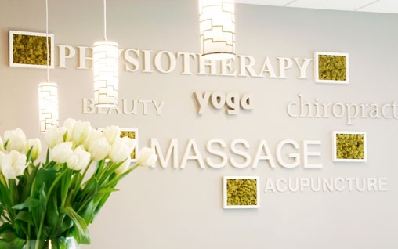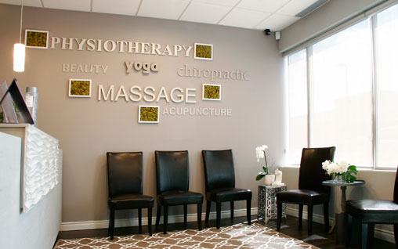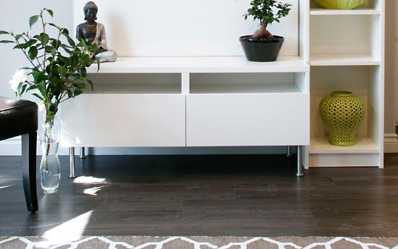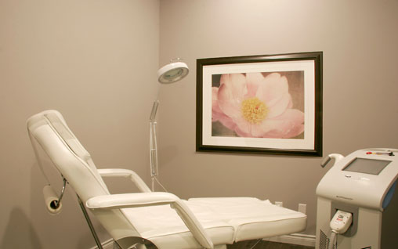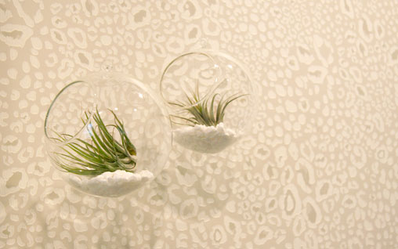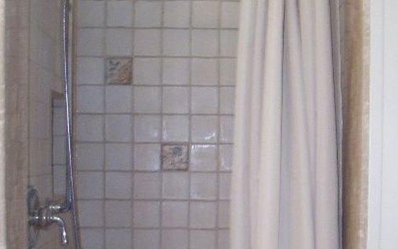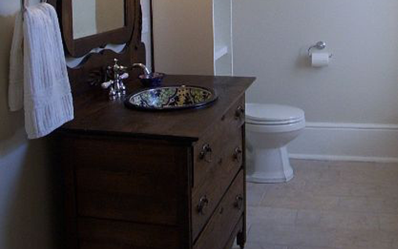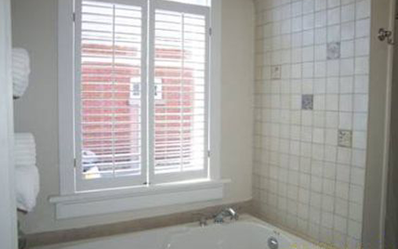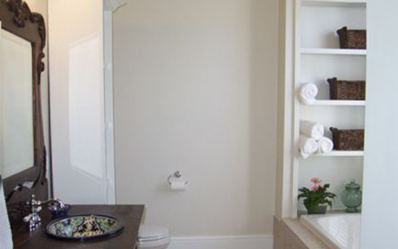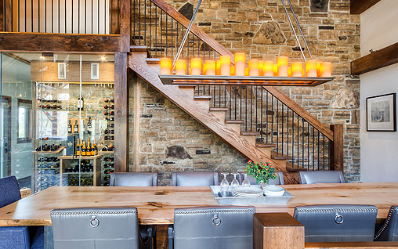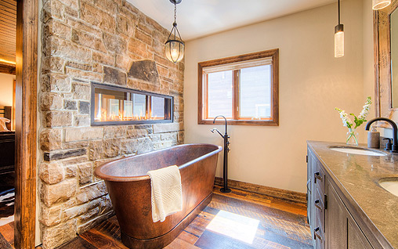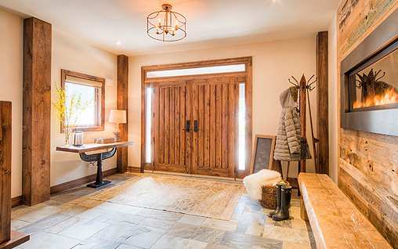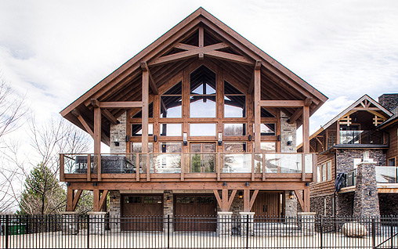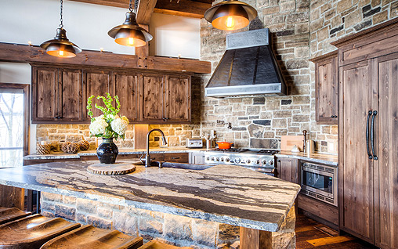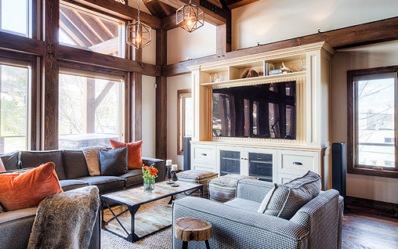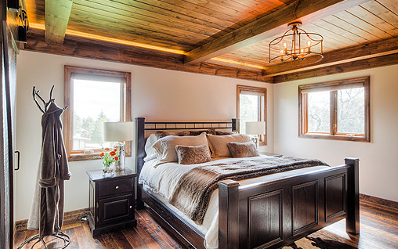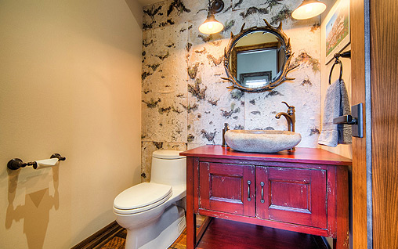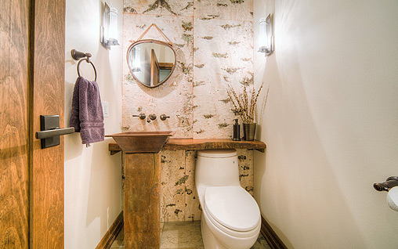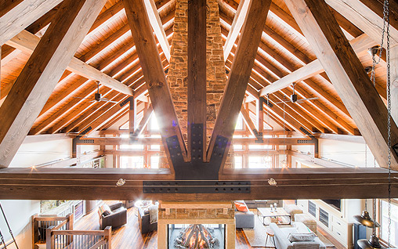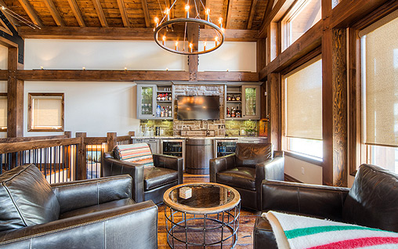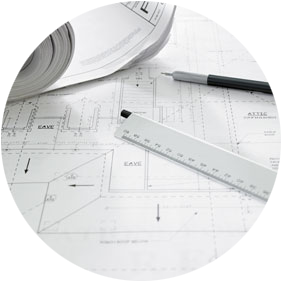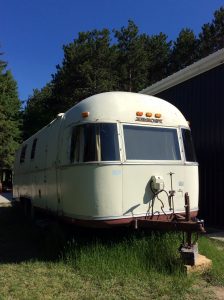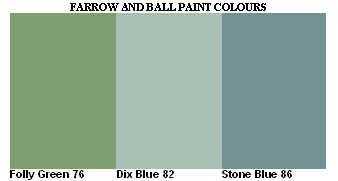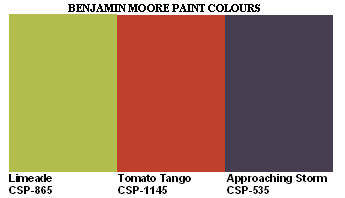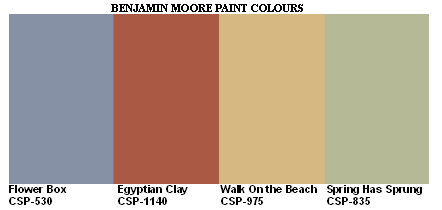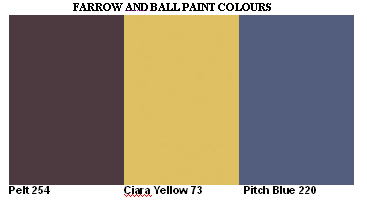CDesign²
![]()
705.725.3855
Welcome to CDesign²
Cdesign2 is a collaborative interior design team who are committed to creating enhanced architectural and interior design experiences. Our passion in designing hospitality, commercial & residential places help us provide our clients with design insight into function, behavior and performance within the built environments.
-
Trash To Treasure
- Always start with a waste management plan prior to demolition.
- Contact local charities for partnership on used items.
- Always seperate your constuction waste from metal, wood, drywall.
- Waste=Money.
-
Outdoor Living
- Add impervious surfaces around your property to allow storm water absorption.
- Create drainage for your site by adding undulating contours within your grass areas.
- Use zeo-scaping around vegetation to minimize water use.
-
Breathe Easy
- Formaldehyde is commonly found in adhesives and is known to cause flu symptons and skin rashes after prolonged exposure.
- Always check chemical senstivities to finishing products before using them in your home or office.
- Many plants such as palms, philodendroms and ficus have good filtering properties of many airborne irritants.
-
Plan Smart
- Reduce cooling loads by incorporating trees in the South West areas of your site.
- Use passive solar orientation for free heat and energy.
- Incorporate above standard insultation values in your walls & ceilings.
Copyright © 2014 cdesign2. All rights reserved.
Website Designed & Developed NetGain SEO.
